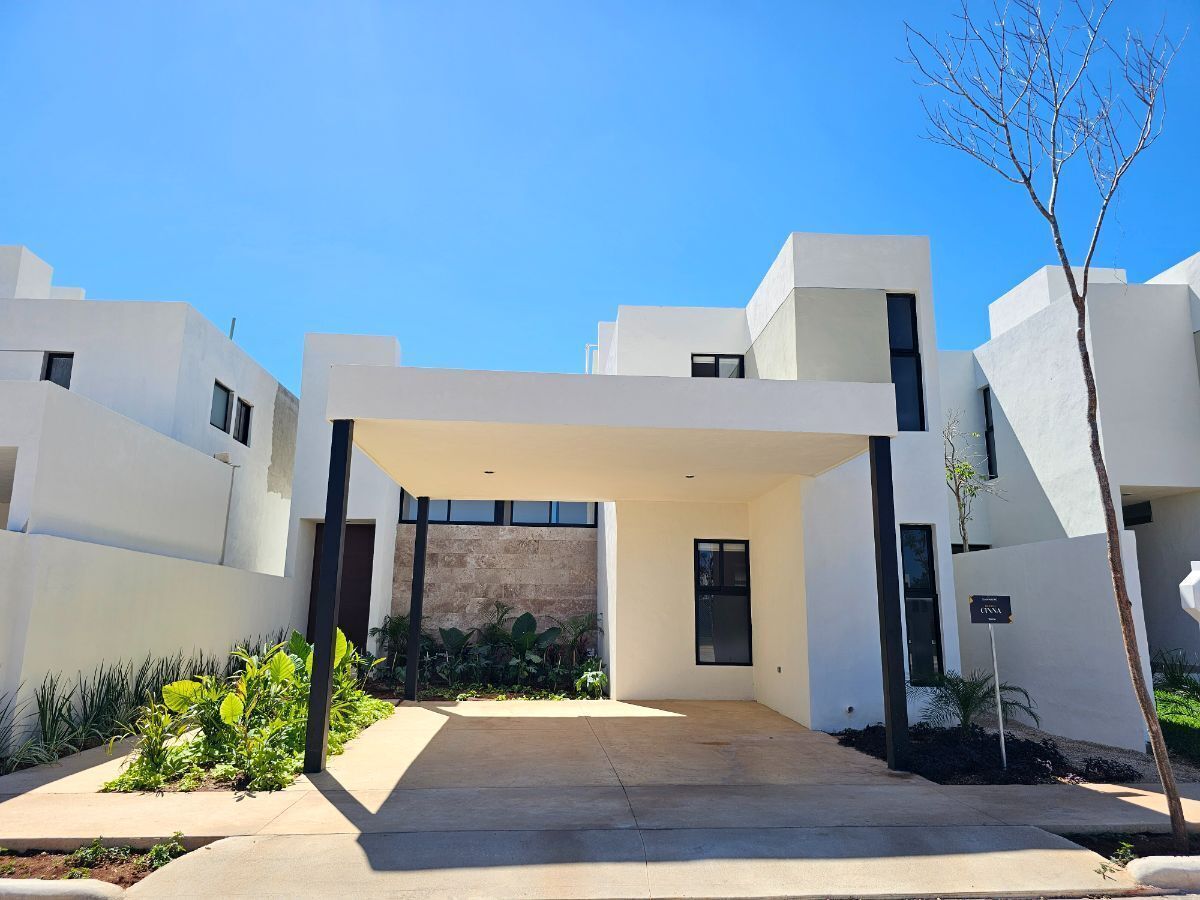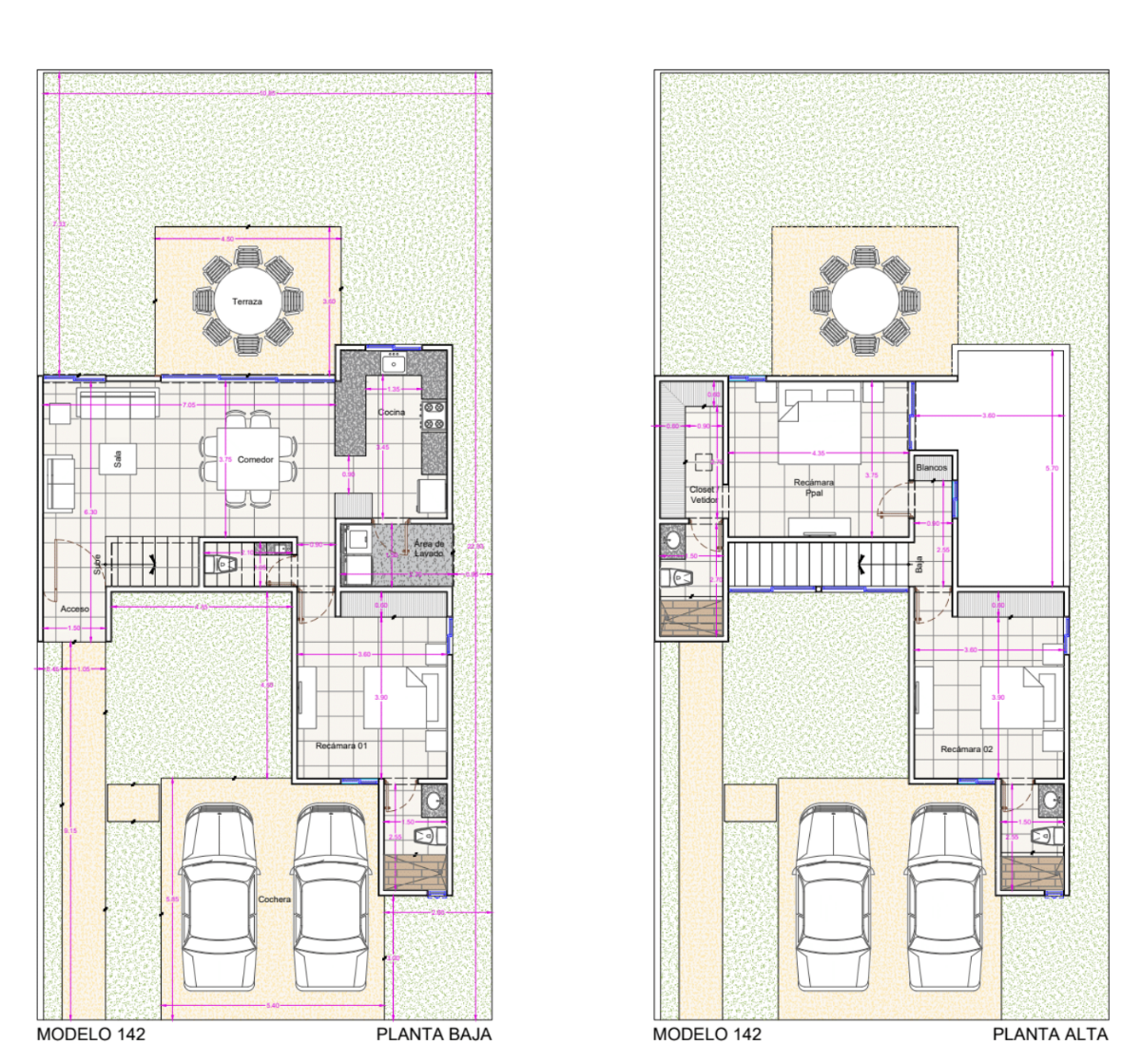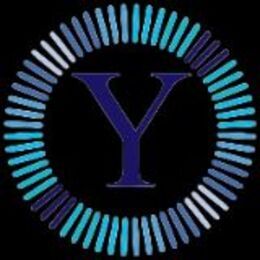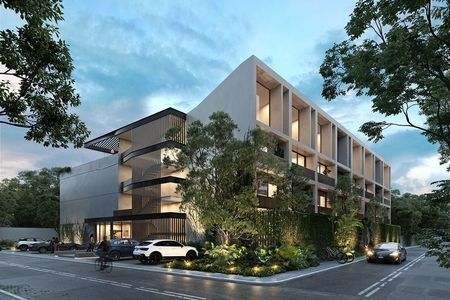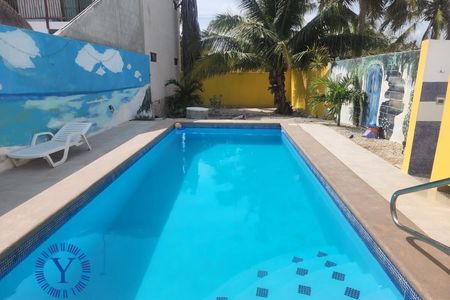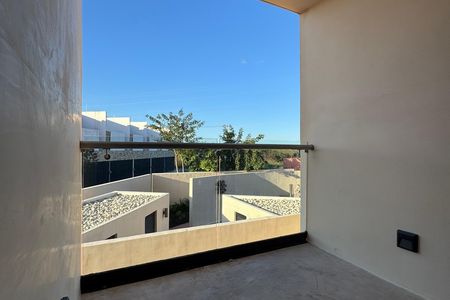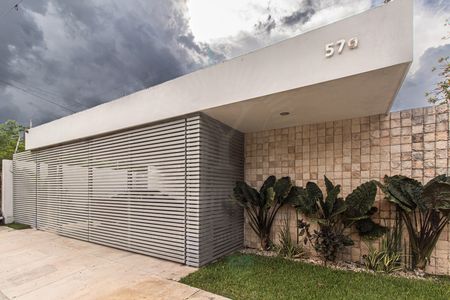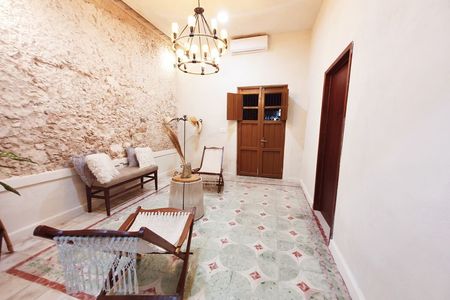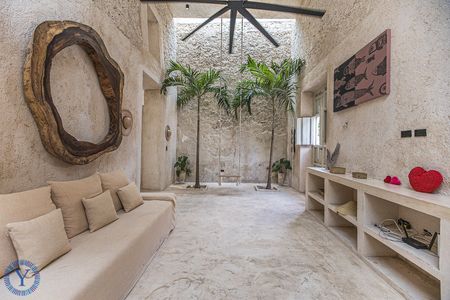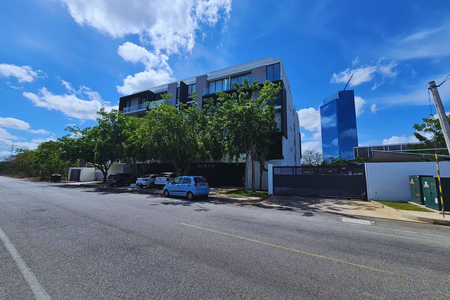 Ver Tour Virtual
Ver Tour Virtual
- $3,659,500 For Sale
- 3 bedrooms
- 3 bathrooms
- 141 m² total space
- 275 m² Lot Size
- 2 Parking Spaces
Details
- Type: House
- ID: EB-PN0425
- Age: New
- Bedrooms: 3 bedrooms
- Bathrooms: 3
- Lot Length: 23 m
- Lot Width: 11 m
- Floors: 2
Description
View originalView in English
Project of 234 Residential lots in a space to breathe, relax, and live in harmony; it is a unique private community in its style, featuring a main clubhouse and 3 parks that comprise more than 15 amenities that bring life to a natural human environment.
Construction: 142 m2
Land: 275 m2
GROUND FLOOR
Garage for 2 cars
Living room, dining room, and kitchen
Guest bathroom
Granite bar with lower cabinets in the kitchen
Bedroom with full bathroom and space for a closet
Covered laundry area
Terrace
UPPER FLOOR
Master bedroom with walk-in closet, full bathroom, and balcony
Bedroom with full bathroom and space for a closet.
Included Amenities
Common Areas
– Clubhouse
– Covered terrace with grill area
– Pool and solarium
– Gym
– Paddle court
– Children's play area
– Multipurpose court
In addition to living areas such as:
Pet park, glamping area, children's games, paddle court, children's soccer field, coworking area.
Additional Elements/Extra Cost
Covering the garage $174,400
Covering the Terrace $107,000
Pool $177,000
Large Bedroom P.A. $290,700
DELIVERY: November 2024
-PAYMENT METHOD: BANK CREDITS, INFONAVIT, AND OWN RESOURCES ARE ACCEPTED
-RESERVATION: $10,000 (VALID FOR 7 CALENDAR DAYS)
-DOWN PAYMENT 10% FOR SIGNING OF PROMISE
-UPDATED INFORMATION AS OF DECEMBER 2024
-CHECK PRICES AND AVAILABILITY ON THE DAY.Proyecto de 234 lotes Residenciales en un espacio para respirar, relajarte y vivir en armonía; es una privada única en su estilo, que con una casa club principal y 3 parques que conforman más de 15 amenidades que le dan vida a un entorno humano natural
Construcción: 142 m2
Terreno:275 m2
PLANTA BAJA
Cochera para 2 autos
Sala, comedor y cocina
Baño de visitas
Barra de granito con gavetas inferiores en la cocina
Recámara con baño completo y espacio para clóset
Área de lavado techada
Terraza
PLANTA ALTA
Recámara principal con clóset vestidor, baño completo y balcón
Recámara con baño completo y espacio para clóset.
Amenidades Incluidas
Espacios Comunes
– Casa club
– Terraza techada con zona de grill
– Piscina y solárium
– Gimnasio
– Cancha de pádel
– Área de juegos infantiles
– Cancha de usos múltiples
Además de áreas vivas como:
Pet park, zona de glamping, juegos infantiles, cancha de pádel, cancha de futbol infantil, área de coworking.
Elementos Adicionales/con costo Extra
Techar la cochera $174,400
Techar la Terraza $107,000
Piscina $177,000
Recámara Grande P.A. $290,700
ENTREGA : Noviembre 2024
-FORMA DE PAGO: SE ACEPTAN CRÉDITOS BANCARIOS, INFONAVIT Y RECURSO PROPIO
-APARTADO: $10,000 (VIGENTE POR 7 DÍAS NATURALES)
-ENGANCHE 10% PARA FIRMA DE PROMESA
-INFORMACIÓN ACTUALIZADA A DICIEMBRE 2024
-CONSULTAR PRECIOS Y DISPONIBILIDAD AL DÍA
Construction: 142 m2
Land: 275 m2
GROUND FLOOR
Garage for 2 cars
Living room, dining room, and kitchen
Guest bathroom
Granite bar with lower cabinets in the kitchen
Bedroom with full bathroom and space for a closet
Covered laundry area
Terrace
UPPER FLOOR
Master bedroom with walk-in closet, full bathroom, and balcony
Bedroom with full bathroom and space for a closet.
Included Amenities
Common Areas
– Clubhouse
– Covered terrace with grill area
– Pool and solarium
– Gym
– Paddle court
– Children's play area
– Multipurpose court
In addition to living areas such as:
Pet park, glamping area, children's games, paddle court, children's soccer field, coworking area.
Additional Elements/Extra Cost
Covering the garage $174,400
Covering the Terrace $107,000
Pool $177,000
Large Bedroom P.A. $290,700
DELIVERY: November 2024
-PAYMENT METHOD: BANK CREDITS, INFONAVIT, AND OWN RESOURCES ARE ACCEPTED
-RESERVATION: $10,000 (VALID FOR 7 CALENDAR DAYS)
-DOWN PAYMENT 10% FOR SIGNING OF PROMISE
-UPDATED INFORMATION AS OF DECEMBER 2024
-CHECK PRICES AND AVAILABILITY ON THE DAY.Proyecto de 234 lotes Residenciales en un espacio para respirar, relajarte y vivir en armonía; es una privada única en su estilo, que con una casa club principal y 3 parques que conforman más de 15 amenidades que le dan vida a un entorno humano natural
Construcción: 142 m2
Terreno:275 m2
PLANTA BAJA
Cochera para 2 autos
Sala, comedor y cocina
Baño de visitas
Barra de granito con gavetas inferiores en la cocina
Recámara con baño completo y espacio para clóset
Área de lavado techada
Terraza
PLANTA ALTA
Recámara principal con clóset vestidor, baño completo y balcón
Recámara con baño completo y espacio para clóset.
Amenidades Incluidas
Espacios Comunes
– Casa club
– Terraza techada con zona de grill
– Piscina y solárium
– Gimnasio
– Cancha de pádel
– Área de juegos infantiles
– Cancha de usos múltiples
Además de áreas vivas como:
Pet park, zona de glamping, juegos infantiles, cancha de pádel, cancha de futbol infantil, área de coworking.
Elementos Adicionales/con costo Extra
Techar la cochera $174,400
Techar la Terraza $107,000
Piscina $177,000
Recámara Grande P.A. $290,700
ENTREGA : Noviembre 2024
-FORMA DE PAGO: SE ACEPTAN CRÉDITOS BANCARIOS, INFONAVIT Y RECURSO PROPIO
-APARTADO: $10,000 (VIGENTE POR 7 DÍAS NATURALES)
-ENGANCHE 10% PARA FIRMA DE PROMESA
-INFORMACIÓN ACTUALIZADA A DICIEMBRE 2024
-CONSULTAR PRECIOS Y DISPONIBILIDAD AL DÍA
Amenities
- Covered parking
- Street parking
- Garage
- Garden
- Patio
- Terrace
- Double story
- Private housing development
- Ground floor bedroom
- 24 Hour Security
- Pool
- Playground
- Gym
- Multipurpose room
Location




