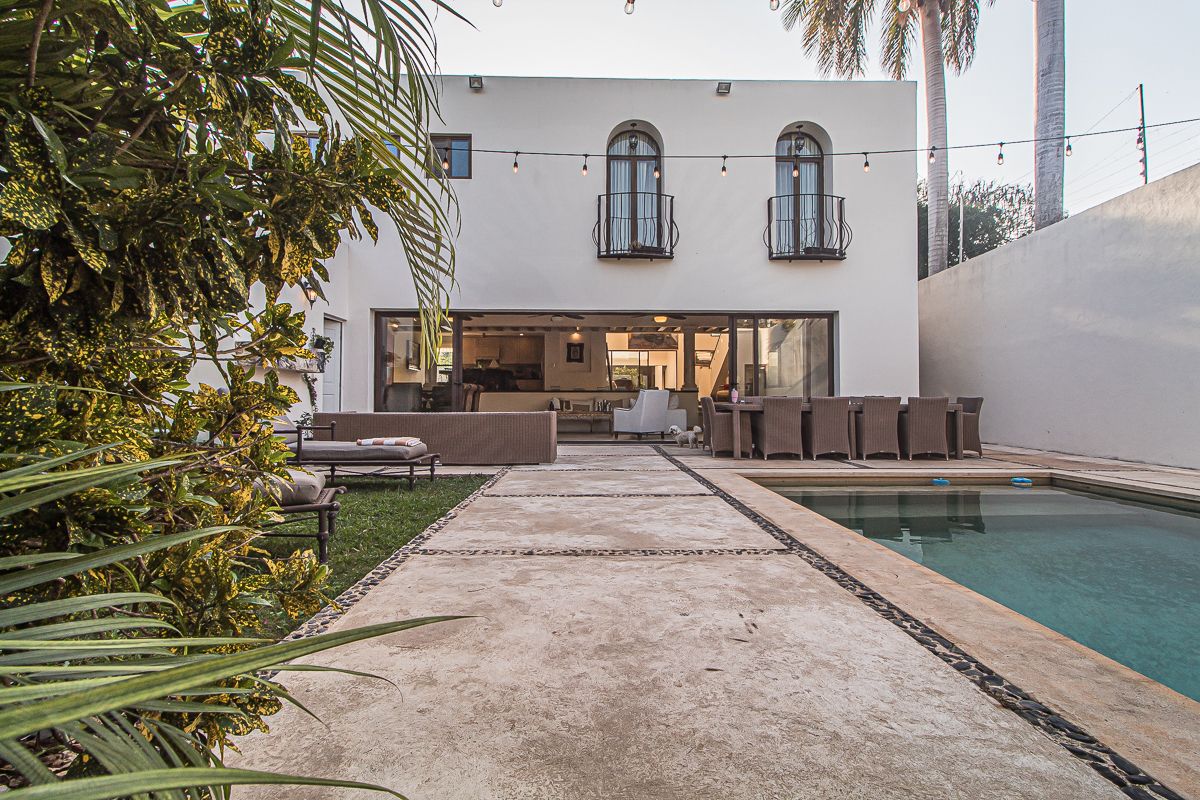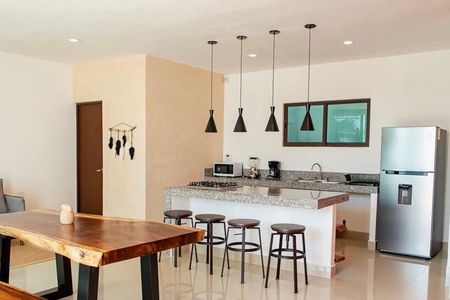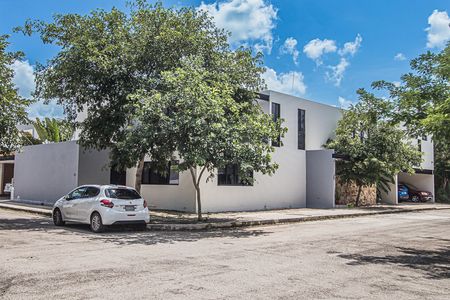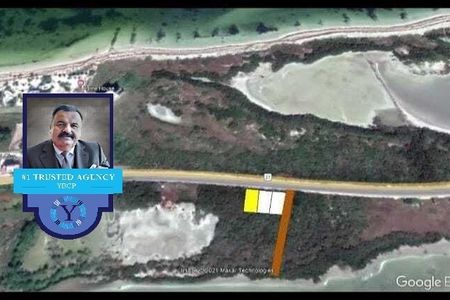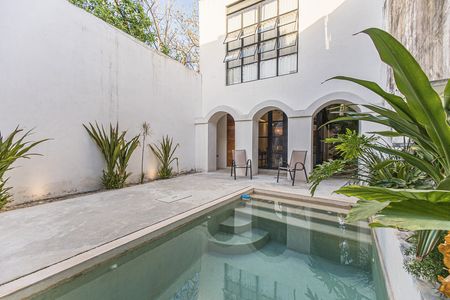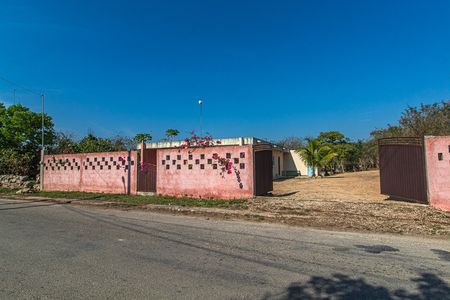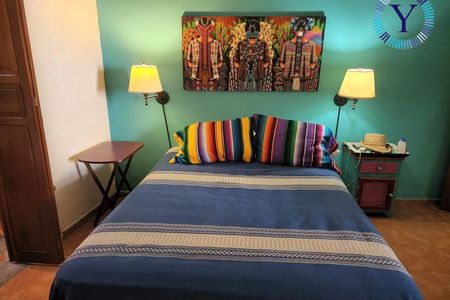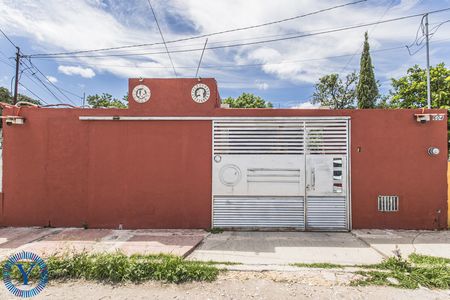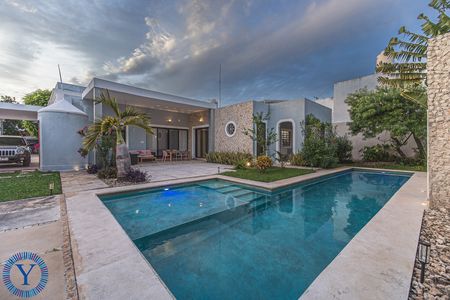 Ver Tour Virtual
Ver Tour Virtual
- $7,750,000 MXN For Sale
- 3 bedrooms
- 3 bathrooms, 1 half bath
- 390.3 m² total space
- 453.7 m² Lot Size
- 2 Parking Spaces
Details
- Type: House
- ID: EB-RP1906
- Bedrooms: 3 bedrooms
- Bathrooms: 3
- Half Baths: 1
- Lot Length: 36.3 m
- Lot Width: 12.5 m
- Floors: 2
- Agent: Nicholas Sanders
Description
View originalView in English
Merida | North | Cholul | Property Code: 003346
Casa Secreta is tucked away on a cul de sac and just a quick stroll from the historical charm in main plaza of Cholul. Homebuyers will find an open-air market, restaurants, cafes, pharmacies, and more just a few blocks away from the door.
Upon entering the magnificent foyer, one is greeted by a breathtaking double hight-ceiling, expansive windows, and a charming balcony, all coming together to create an ambiance flooded with natural light and sense of grandiosity.
A modern kitchen, complete with a sleek island and a generous pantry that seamlessly face the dining and living room area.
This residence extends beyond its interior, revealing an outdoor paradise adorned with an exuberant tropical garden, a sunbath area, swimming pool, and an open-air terrace designed for moments of tranquility or entertainment.
Casa Secreta’s charm continues to a pair of twin casitas, each boasting a full bath, walk-in closets and tranquil interior gardens, presenting versatile space for guests accommodations.
On the second floor, a generous master suite, complete with a full bath and walk-in closet of dreams, ensuring a private heaven of comfort. A flexible bonus room offers the potential to serve as a TV room, office, or a fourth bedroom, catering to varying lifestyles and needs.
A sanctuary of beauty and elegance in the north of Merida.
Construction: 390.3 sq mt | 4,201. sq ft
Lot: 453.7 sq mt | 4,883 sq ft
Lot Dimensions: 12.5m x 36.3m | 41ft x 119ft
Priced at $7,750,000 MXN | Priced in Pesos**
** Price in U.S. dollars will vary depending on the current exchange rate. Peso price overrides any dollar value advertised for the international market.
First floor:
- Foyer
- Living room
- Dining room
- Kitchen w/ island and pantry
- Open-air terrace
- Guest bath
- 2 Guest bedrooms with walk-in closet and full bath
- Storage room
- Service room w/ full bath
Second floor:
- Master bedroom w/ full bath and large walk-in closet
- Bonus room (Office, TV-room, or fourth bedroom)
Art, furniture and appliance are for sale separately
Casa Secreta is tucked away on a cul de sac and just a quick stroll from the historical charm in main plaza of Cholul. Homebuyers will find an open-air market, restaurants, cafes, pharmacies, and more just a few blocks away from the door.
Upon entering the magnificent foyer, one is greeted by a breathtaking double hight-ceiling, expansive windows, and a charming balcony, all coming together to create an ambiance flooded with natural light and sense of grandiosity.
A modern kitchen, complete with a sleek island and a generous pantry that seamlessly face the dining and living room area.
This residence extends beyond its interior, revealing an outdoor paradise adorned with an exuberant tropical garden, a sunbath area, swimming pool, and an open-air terrace designed for moments of tranquility or entertainment.
Casa Secreta’s charm continues to a pair of twin casitas, each boasting a full bath, walk-in closets and tranquil interior gardens, presenting versatile space for guests accommodations.
On the second floor, a generous master suite, complete with a full bath and walk-in closet of dreams, ensuring a private heaven of comfort. A flexible bonus room offers the potential to serve as a TV room, office, or a fourth bedroom, catering to varying lifestyles and needs.
A sanctuary of beauty and elegance in the north of Merida.
Construction: 390.3 sq mt | 4,201. sq ft
Lot: 453.7 sq mt | 4,883 sq ft
Lot Dimensions: 12.5m x 36.3m | 41ft x 119ft
Priced at $7,750,000 MXN | Priced in Pesos**
** Price in U.S. dollars will vary depending on the current exchange rate. Peso price overrides any dollar value advertised for the international market.
First floor:
- Foyer
- Living room
- Dining room
- Kitchen w/ island and pantry
- Open-air terrace
- Guest bath
- 2 Guest bedrooms with walk-in closet and full bath
- Storage room
- Service room w/ full bath
Second floor:
- Master bedroom w/ full bath and large walk-in closet
- Bonus room (Office, TV-room, or fourth bedroom)
Art, furniture and appliance are for sale separately
Amenities
- Balcony
- Garage
- Garden
- Patio
- Terrace
- Air conditioning
- Double story
- Ground floor bedroom
- Kitchen
- Service Room
- Office
- Storge Unit
- Pool
Location


