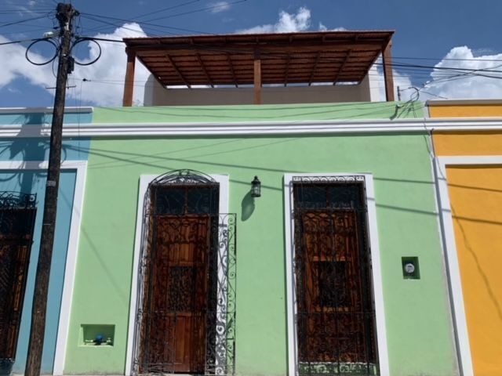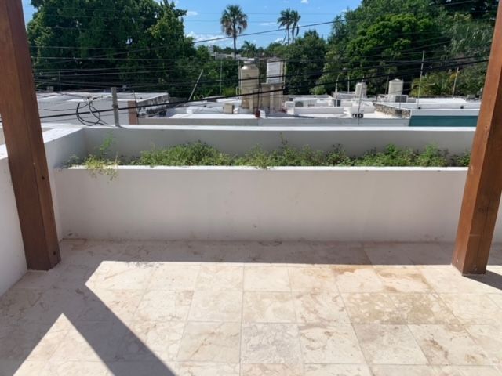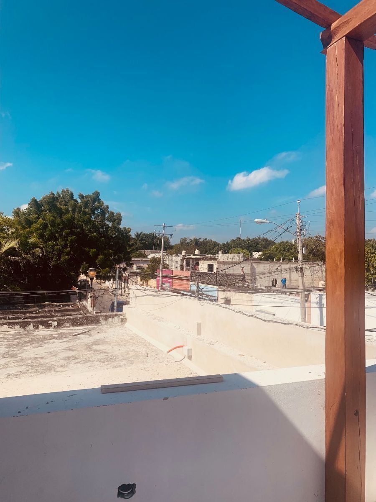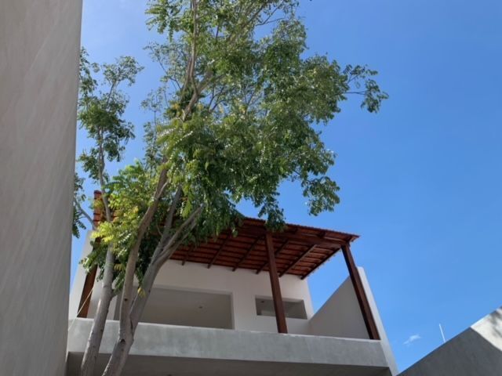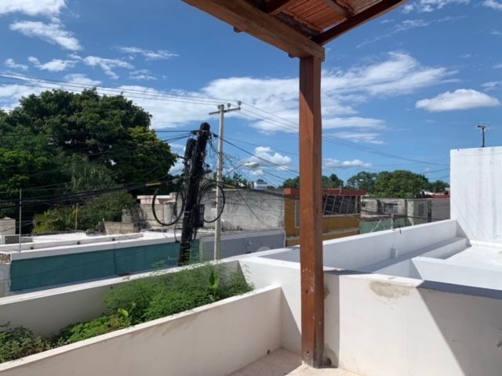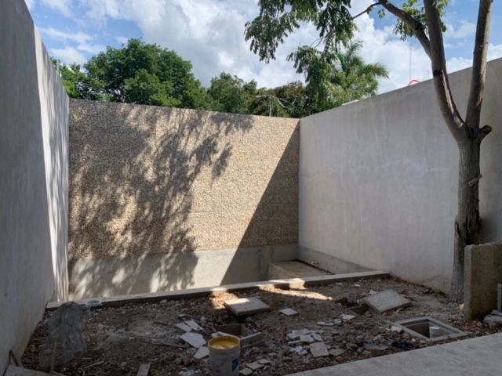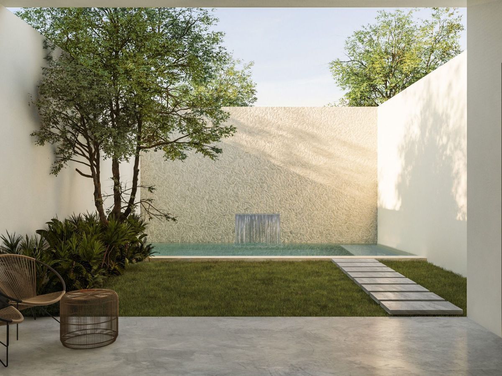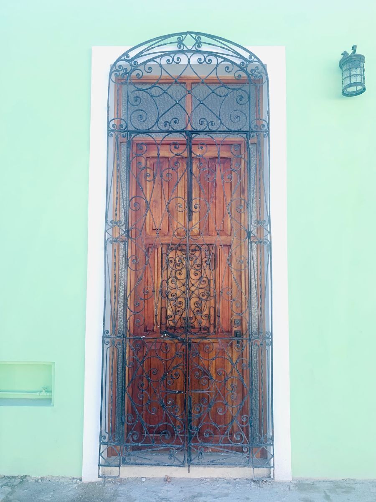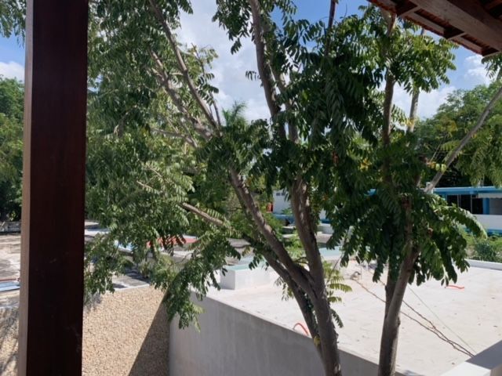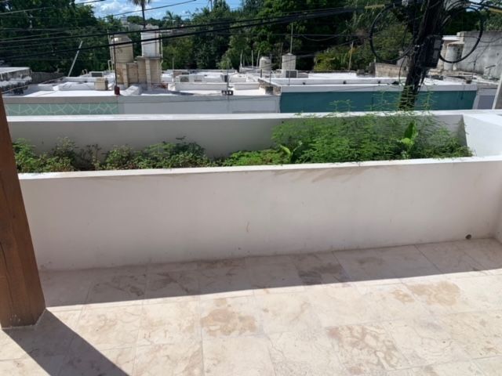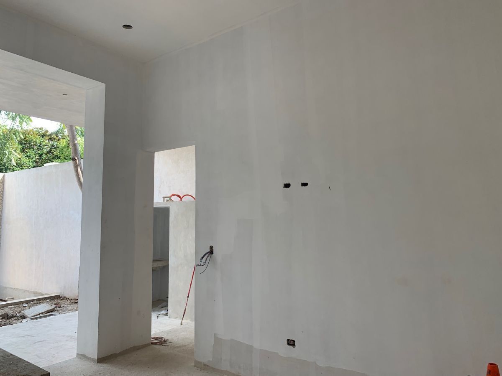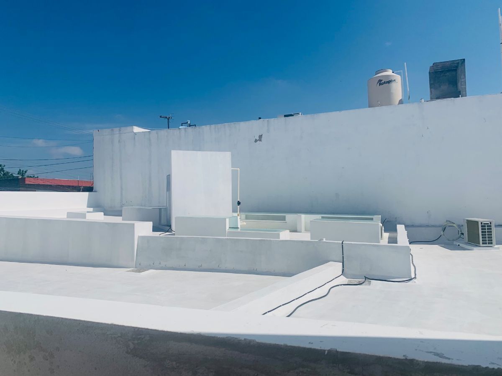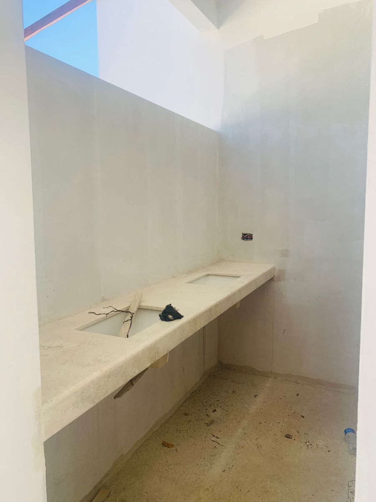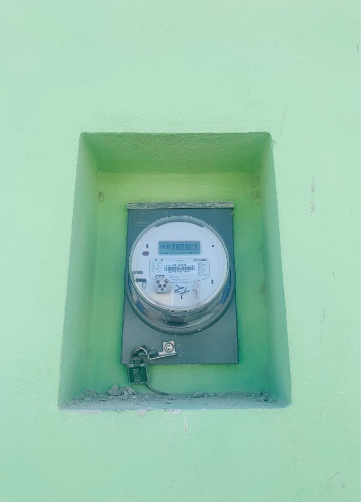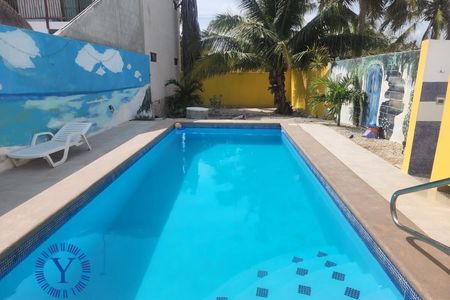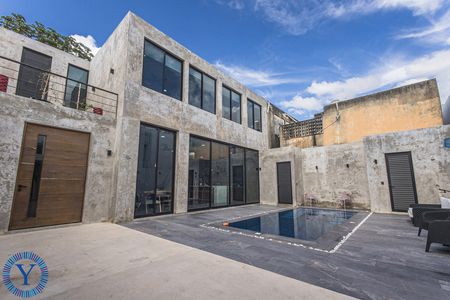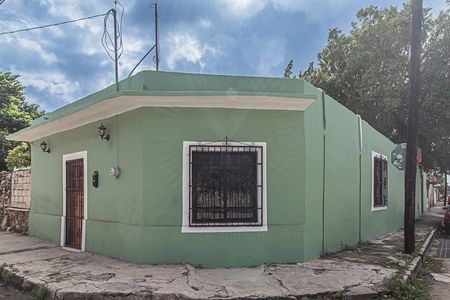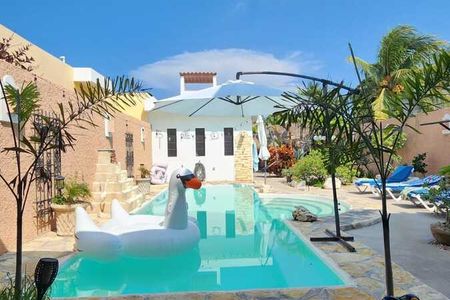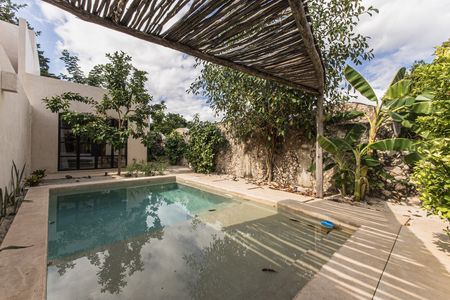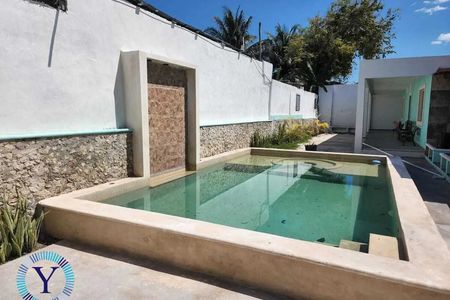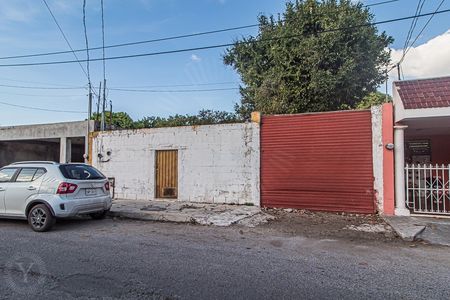 Ver Tour Virtual
Ver Tour Virtual
- $8,000,000 MXN For Sale
- 3 bedrooms
- 3 bathrooms
- 208 m² total space
- 281 m² Lot Size
Details
- Type: House
- ID: EB-QI7880
- Bedrooms: 3 bedrooms
- Bathrooms: 3
- Lot Length: 44 m
- Lot Width: 6.4 m
- Floors: 2
Description
This beautiful 2 story new construction 3 bedrooms/3 bathrooms green house is located in La Ermita Historic Centro.
One block away from The Park La Ermita with the beautiful historical Church Santa Isabel.
As soon as you enter, you are in the living-room, the dining room and you see the beautiful designed stairs.
This house has been very well designed and curated with attention to details.
Custom made numerous wood kitchen's cabinets, huge pantry, cedar doors, bedrooms vast dressing, double bathroom vanity with numerous storage.
Minisplit Air Conditioning in all the 3 bedrooms+design ceilings fans.
2 bedrooms have its own bathroom, and covered terrace with beautiful view of the garden and swimming-pool.
1 bedroom has its own bathroom + the view of the beautiful custom design planters and all the roofs of Merida city.
The 2 floors are vast and airy , beautifully designed with great view of the garden and the city.
Central air in the rest of the house.
Water cistern under the covered terrace.
Laundry room, machine room and swimming-pool.
High Ceilings and beautiful pasta tiles.
An 1/2 toilet also near the swimming-pool.
Ideal for your family or an Airbnb rental.
Construction: 208 sq mt | 2,238 sq ft
Lot: 281 sq mt | 3,045sq ft
Lot Dimensions: 6.4m x 44m| 21ft x 145ft
Priced at $8,000,000 MXN | Priced in Pesos**
** Price in U.S. dollars will vary depending on the current exchange rate. Peso price overrides any dollar value advertised for the international market.
General information:
3 bedrooms
3 bathrooms
1/2 Bathroom
Beautiful Pasta Tiles
Living room
Dining room
Kitchen
Custom Cabinets and Closets
Kitchen Pantry
Solid Cedar Wood Door
Completely Renovated
Swimming pool +Garden
3 Covered Terrace.
Laundry room
Mini Split Air Conditioners
Hight Ceilings
One block away from The Park La Ermita with the beautiful historical Church Santa Isabel.
As soon as you enter, you are in the living-room, the dining room and you see the beautiful designed stairs.
This house has been very well designed and curated with attention to details.
Custom made numerous wood kitchen's cabinets, huge pantry, cedar doors, bedrooms vast dressing, double bathroom vanity with numerous storage.
Minisplit Air Conditioning in all the 3 bedrooms+design ceilings fans.
2 bedrooms have its own bathroom, and covered terrace with beautiful view of the garden and swimming-pool.
1 bedroom has its own bathroom + the view of the beautiful custom design planters and all the roofs of Merida city.
The 2 floors are vast and airy , beautifully designed with great view of the garden and the city.
Central air in the rest of the house.
Water cistern under the covered terrace.
Laundry room, machine room and swimming-pool.
High Ceilings and beautiful pasta tiles.
An 1/2 toilet also near the swimming-pool.
Ideal for your family or an Airbnb rental.
Construction: 208 sq mt | 2,238 sq ft
Lot: 281 sq mt | 3,045sq ft
Lot Dimensions: 6.4m x 44m| 21ft x 145ft
Priced at $8,000,000 MXN | Priced in Pesos**
** Price in U.S. dollars will vary depending on the current exchange rate. Peso price overrides any dollar value advertised for the international market.
General information:
3 bedrooms
3 bathrooms
1/2 Bathroom
Beautiful Pasta Tiles
Living room
Dining room
Kitchen
Custom Cabinets and Closets
Kitchen Pantry
Solid Cedar Wood Door
Completely Renovated
Swimming pool +Garden
3 Covered Terrace.
Laundry room
Mini Split Air Conditioners
Hight Ceilings
Amenities
- Cistern
- Garden
- Terrace
- Kitchen
- Double story
- Ground floor bedroom
- Pool
Location


