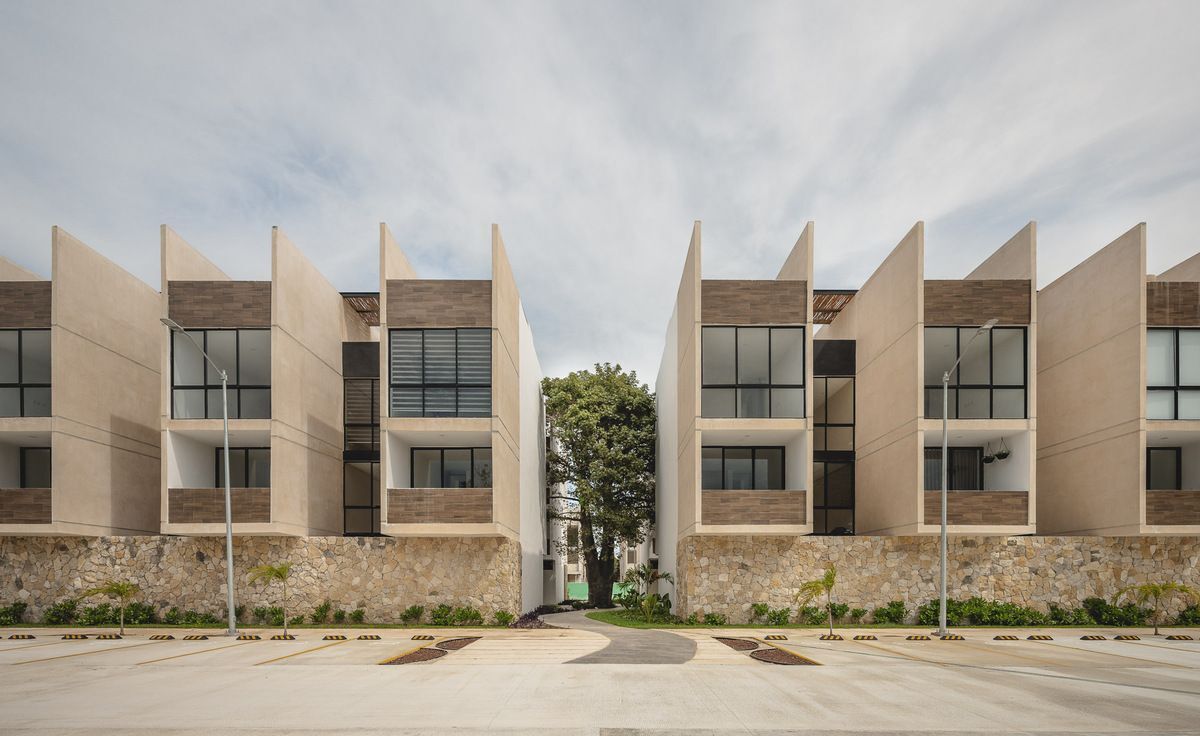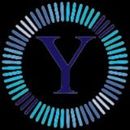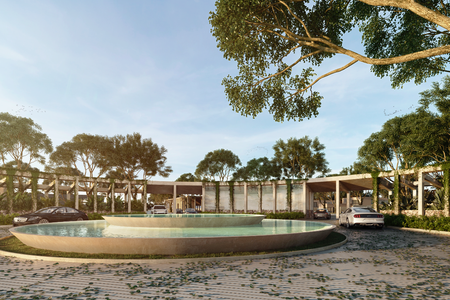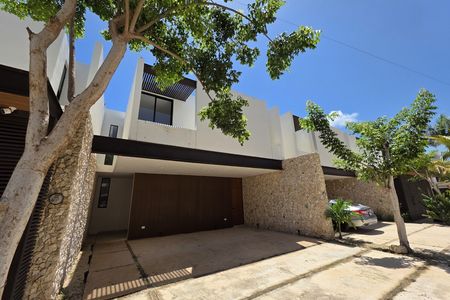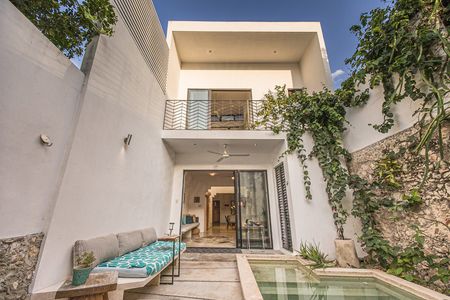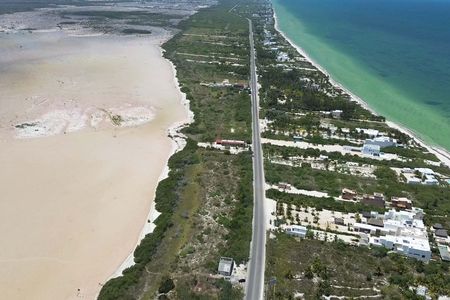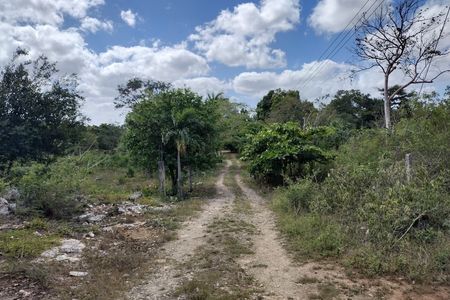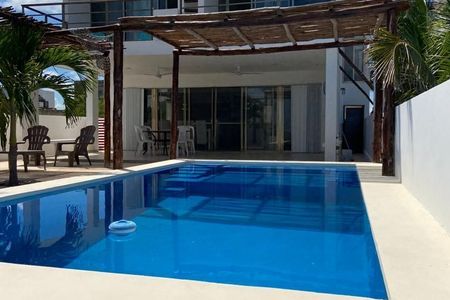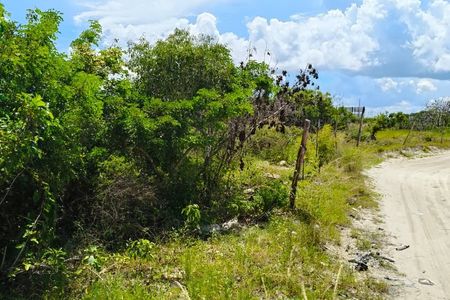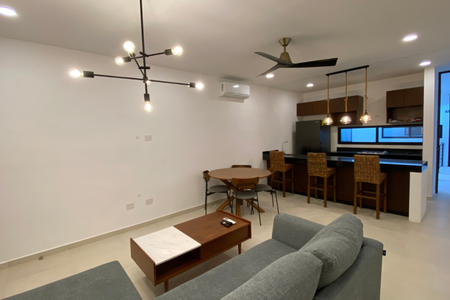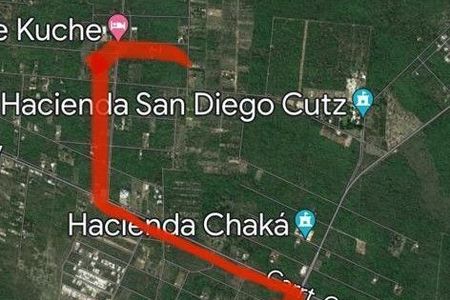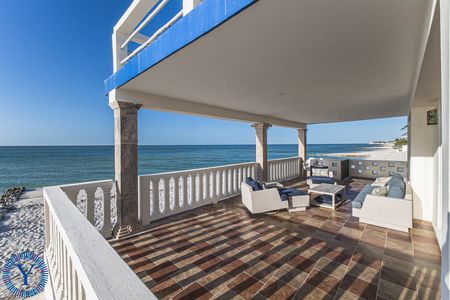 Ver Tour Virtual
Ver Tour Virtual
- $2,380,000 For Sale
- 2 bedrooms
- 1 bathroom
- 64.79 m² total space
- 1 Parking Spaces
Details
- Type: Apartment
- ID: EB-SD3034
- Bedrooms: 2 bedrooms
- Bathrooms: 1
Description
View originalView in English
Residential corridor designed especially to inspire you and help you live in an environment full of vibrant emotions.
NAVA MODEL GROUND FLOOR
1 main bedroom and 1 flex room
Space for one vehicle
Kitchen area with countertop
Living room area
Balcony
Full bathroom
Laundry outlets in Flex room
ADDITIONALS AT COST
-Kitchen cabinetry in MDF or mahogany
-Pool
-Mahogany closets
-Jacuzzi
-Air conditioners
-Tempered glass bathroom enclosure
-Electric grill
-Electric heater
AMENITIES
-Bora Pool
-Bike Share
-Friends' dining room
-Zen area
-Lifestyle director
-Jogging circuit
-Pet garden
-Organic garden
-Art pavilion
-Creative coworking
-Picnic and games
DEVELOPMENT DESCRIPTION
-Luxury finishes
-24-hour security
-Perimeter wall
-Surveillance cameras
-Security booth
-Monthly maintenance fee $1,690
Delivery: NOVEMBER/DECEMBER 2025
PAYMENT METHOD
RESERVATION: $15,000
DOWN PAYMENT: from 10%
*Price subject to change without prior notice
**The price does not include notary fees, appraisal, or maintenance fees.
***All illustrations are a graphic representation to form a close image of the final product, which may have adjustments or modifications. Decorations, furniture, lighting, and accessories used are not included in the delivery unless it is stipulated in writing that they are part of the final delivery.Corredor residencial diseñado especialmente para inspirarte y ayudarte a vivir en un ambiente lleno de emociones vibrantes.
MODELO NAVA PLANTA BAJA
1 recámara principal y 1 flex room
Espacio para un vehículo
Área de cocina con meseta
Área de sala
Balcón
Baño completo
Salidas de lavado en Flex room
ADICIONALES CON COSTO
-Carpintería de cocina en MDF o caobilla
-Piscina
-Closets de caobilla
-Jacuzzi
-Aires acondicionados
-Cancel de baño de vidrio templado
-Parrilla eléctrica
-Calentador eléctrico
AMENIDADES
-Bora Pool
-Bike Share
-Comedor de amigos
-Zona zen
-Lifestyle director
-Circuito de jogging
-Pet garden
-Huerto orgánico
-Pabellón de arte
-Cowork creativo
-Picnic y juegos
DESCRIPCIÓN DEL DESARROLLO
-Acabados de lujo
-Seguridad 24 horas
-Barda perimetral
-Cámaras de vigilancia
-Caseta de seguridad
-Cuota de mantenimiento mensual $1,690
Entrega: NOVIEMBRE/DICIEMBRE 2025
METODO DE PAGO
APARTADO: $15,000
ENGANCHE: desde el 10%
*Precio sujeto a cambio sin previo aviso
**El precio no incluye los gastos de escrituración, avalúo, ni cuotas de mantenimiento.
***Todas las ilustraciones son una representación gráfica para formar una imagen cercana al producto final, la cuales podrían tener ajustes o modificaciones. Las decoraciones, muebles, luminarias y accesorios utilizados no están incluidos en la entrega, a menos que se estipule por escrito que son parte de la entrega final.
NAVA MODEL GROUND FLOOR
1 main bedroom and 1 flex room
Space for one vehicle
Kitchen area with countertop
Living room area
Balcony
Full bathroom
Laundry outlets in Flex room
ADDITIONALS AT COST
-Kitchen cabinetry in MDF or mahogany
-Pool
-Mahogany closets
-Jacuzzi
-Air conditioners
-Tempered glass bathroom enclosure
-Electric grill
-Electric heater
AMENITIES
-Bora Pool
-Bike Share
-Friends' dining room
-Zen area
-Lifestyle director
-Jogging circuit
-Pet garden
-Organic garden
-Art pavilion
-Creative coworking
-Picnic and games
DEVELOPMENT DESCRIPTION
-Luxury finishes
-24-hour security
-Perimeter wall
-Surveillance cameras
-Security booth
-Monthly maintenance fee $1,690
Delivery: NOVEMBER/DECEMBER 2025
PAYMENT METHOD
RESERVATION: $15,000
DOWN PAYMENT: from 10%
*Price subject to change without prior notice
**The price does not include notary fees, appraisal, or maintenance fees.
***All illustrations are a graphic representation to form a close image of the final product, which may have adjustments or modifications. Decorations, furniture, lighting, and accessories used are not included in the delivery unless it is stipulated in writing that they are part of the final delivery.Corredor residencial diseñado especialmente para inspirarte y ayudarte a vivir en un ambiente lleno de emociones vibrantes.
MODELO NAVA PLANTA BAJA
1 recámara principal y 1 flex room
Espacio para un vehículo
Área de cocina con meseta
Área de sala
Balcón
Baño completo
Salidas de lavado en Flex room
ADICIONALES CON COSTO
-Carpintería de cocina en MDF o caobilla
-Piscina
-Closets de caobilla
-Jacuzzi
-Aires acondicionados
-Cancel de baño de vidrio templado
-Parrilla eléctrica
-Calentador eléctrico
AMENIDADES
-Bora Pool
-Bike Share
-Comedor de amigos
-Zona zen
-Lifestyle director
-Circuito de jogging
-Pet garden
-Huerto orgánico
-Pabellón de arte
-Cowork creativo
-Picnic y juegos
DESCRIPCIÓN DEL DESARROLLO
-Acabados de lujo
-Seguridad 24 horas
-Barda perimetral
-Cámaras de vigilancia
-Caseta de seguridad
-Cuota de mantenimiento mensual $1,690
Entrega: NOVIEMBRE/DICIEMBRE 2025
METODO DE PAGO
APARTADO: $15,000
ENGANCHE: desde el 10%
*Precio sujeto a cambio sin previo aviso
**El precio no incluye los gastos de escrituración, avalúo, ni cuotas de mantenimiento.
***Todas las ilustraciones son una representación gráfica para formar una imagen cercana al producto final, la cuales podrían tener ajustes o modificaciones. Las decoraciones, muebles, luminarias y accesorios utilizados no están incluidos en la entrega, a menos que se estipule por escrito que son parte de la entrega final.
Amenities
- Cistern
- Street parking
- Garden
- Fitted Kitchen
- Private housing development
- 24 Hour Security
- Pets allowed
- Pool
- Playground
- Multipurpose room
Location


