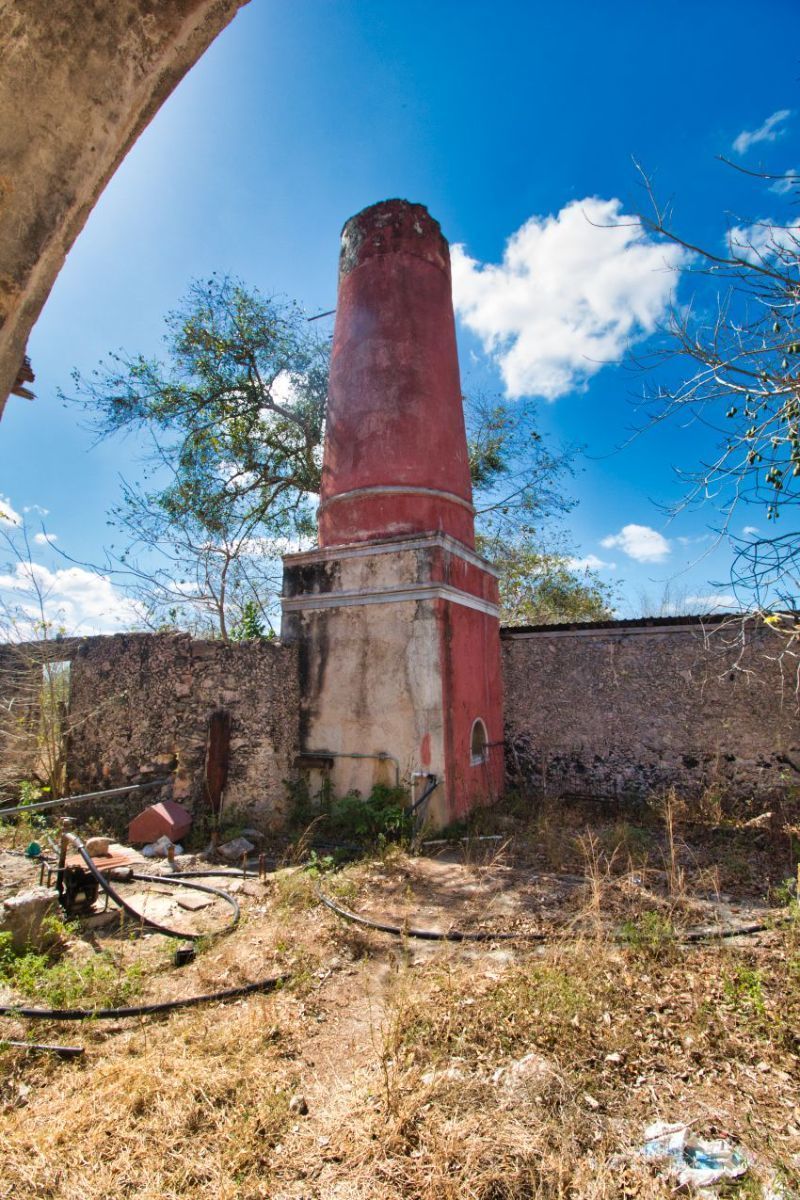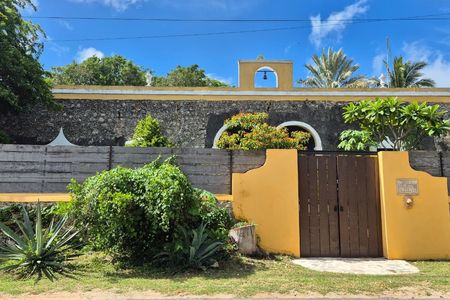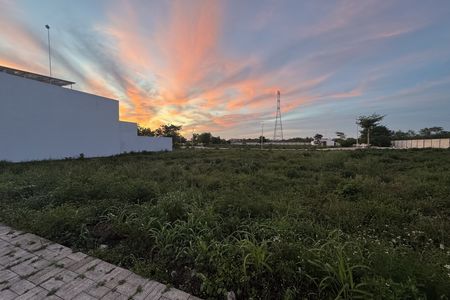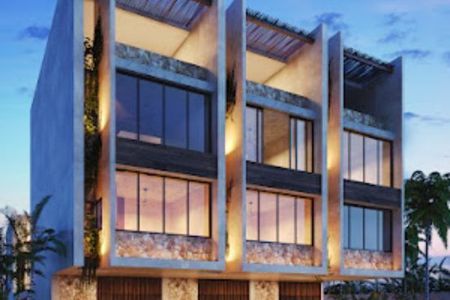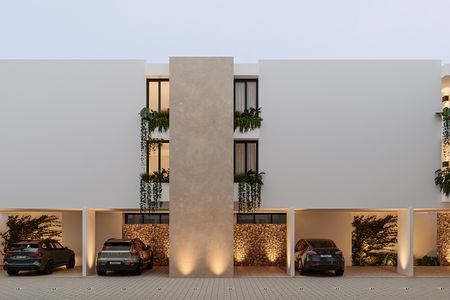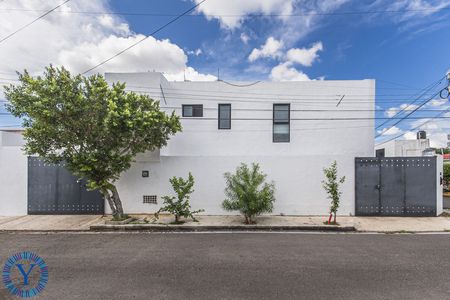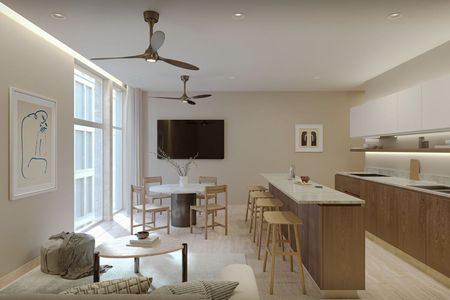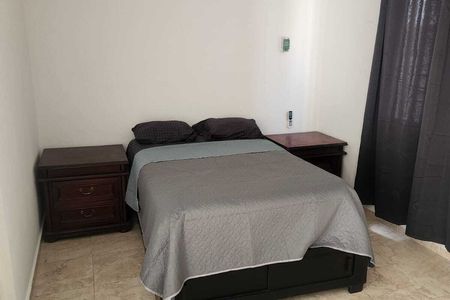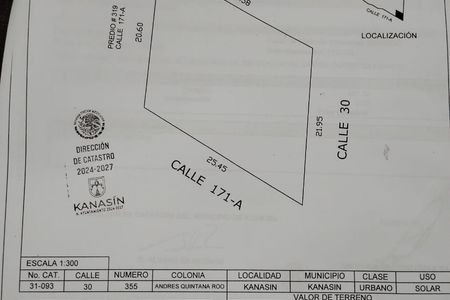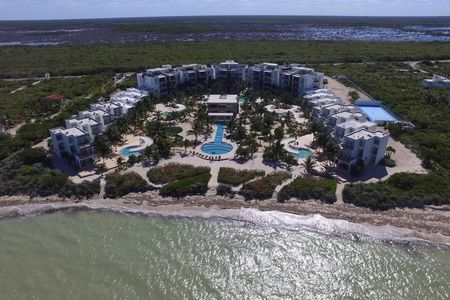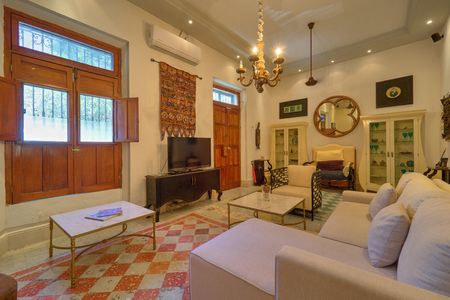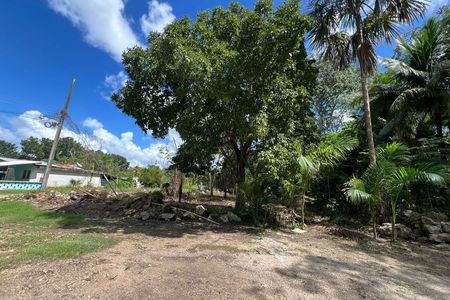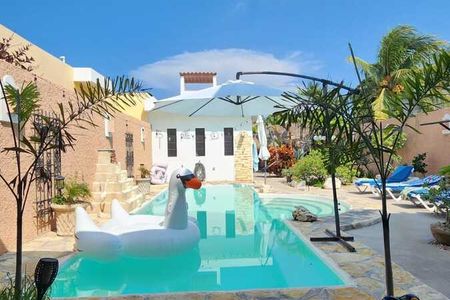 Ver Tour Virtual
Ver Tour Virtual
- US$ 3,500,000 For Sale
- 5 bedrooms
- 6 bathrooms
- 250 ha Lot Size
Details
- Type: Other
- ID: EB-FU8130
- Internal ID: WCP-6091
- Bedrooms: 5 bedrooms
- Bathrooms: 6
Description
View originalView in English
Code: WCP-6091
More than three hundred years of history, but with all the needs of the 21st century. The paperwork at the Hacienda dates back to 1711, while a cornerstone shows the building where it began in 1736. The main room of the farm is large and spacious, with wooden beams, thick and heavy colonial doors, with a large concave porch running along. The owner has left what he calls “WINDOW OF TIME” through the beautiful large house that you can enjoy today. These windows begin with the inscribed cornerstone, also one of the original stones of the limestone floor, a large circular area that shows the walls of the stonework of the main house.
The original foundations form part of a garden next to the master suite at the back of the house. Some other interesting early colonial features are a 120 meter long underground tunnel that escapes from the house to escape any type of elevation. The original prison with its heavy wooden door. The chapel and the “chiminea” that were added during the time of the production of henchins at the end of the 9th century.
In 2020, the house now consists of five bedrooms and five bathrooms. A large kitchen with lots of work space, a breakfast room, with a banquet table, the original large living room. An entrance hall from the parking area and chapel. A very large dining room with beamed ceilings and large arched windows, the table housed twenty chairs. A rest area with a light axis with a garden. A long corridor runs to the back of the house. Along which there is a collection of tools and machine parts on the edge of the window. These windows and doors have a covered walkway that provides lots of natural light. There is an open media room along this corridor. Each of the four-bedroom suites has walk-in closets and large bathrooms, the first room has a cenote as a bathtub. There is an exit door to a private terrace. Two of the other rooms are the same size with walk-in closets and bathrooms with showers only. The master bedroom is almost double with an office area and a reading room with French doors. The reading room also has a carpet that covers the entrance to the escape tunnel. The bathroom has a large spa bath. In addition to an access door to a private garden that has several of the original foundation stones.
The fifth bedroom is on the second floor and is also used as a party room with two French food sets that lead to covered balconies. Other French doors open to a large open terrace with a view of the original jail. In addition, a view of the two pools that are outside the large dining room and the original living room. This elevated area where the pools are located has a cistern water cave between the house and the pools.
They declared another apartment for another member of the family that will have a bedroom, living room and master bathroom with dressing room. This room was never finished, but it has a ceiling and walls but no doors and windows.Código: WCP-6091
Más de trescientos años de historia, pero con todas las necesidades del siglo XXI. El papeleo en la Hacienda data de 1711, mientras que una piedra angular muestra el edificio donde comenzó en 1736. La sala principal de la hacienda es grande y espaciosa, con vigas de madera, puertas coloniales gruesas y pesadas, con un gran pórtico cóncavo a lo largo. El propietario ha dejado lo que él llama “VENTANA DE TIEMPO” a través de la hermosa casa grande que puede disfrutar hoy. Estas ventanas comienzan con la piedra angular inscrita, también una de las piedras originales del piso de piedra caliza, una gran área circular que muestra las paredes de la manposteria de la casa principal.
Los cimientos originales forman parte de un jardín junto a la suite principal en la parte trasera de la casa. Algunas otras características coloniales tempranas interesantes son un túnel subterráneo de 120 metros de largo que se escapa de la casa para escapar de cualquier tipo de elevación. La cárcel original con su pesada puerta de madera. La capilla y la “chiminea” que se añadió durante la época de la producción de heniquines a finales del siglo IX.
En 2020, la casa ahora consta de cinco dormitorios y cinco baños. Una gran cocina con mucho espacio de trabajo, una sala de desayuno, con mesa para banquetes, la gran sala de estar original. Un hall de entrada desde el área de estacionamiento y capilla. Un comedor muy grande con techo de vigas y grandes ventanas en arco, la mesa albergaba veinte sillas. Un área de descanso de un eje de luz con jardín. Un largo pasillo corre hacia la parte trasera de la casa. A lo largo del cual hay una colección de herramientas y piezas de máquinas en el borde de la ventana. Estas ventanas y puertas tienen una pasarela cubierta que aporta mucha luz natural. Hay una sala de medios abierta a lo largo de este pasillo. Cada una de las suites de cuatro habitaciones tiene vestidores y baños grandes, la primera habitación tiene un cenote como bañera. Hay una puerta de salida a una terraza privada. Dos de las otras habitaciones son del mismo tamaño con vestidores y baños con duchas solamente. El dormitorio principal es casi doble con un área de oficina y una sala de lectura con puertas francesas. La sala de lectura también tiene una alfombra que cubre la entrada al túnel de escape. El baño tiene una gran bañera de hidromasaje. Además de una puerta de acceso a un jardín privado que tiene varias de las piedras de fundación originales.
El quinto dormitorio está en el segundo piso y también se utiliza como sala de fiestas con dos juegos de comida francesa que conducen a balcones cubiertos. otras puertas francesas se abren a una gran terraza abierta con vista a la cárcel original. Además, una vista de las dos piscinas que están fuera del gran comedor y la sala de estar original. Esta área elevada en la que se encuentran las piscinas tiene una cueva de agua de cisterna entre la casa y las piscinas.
Declararon otro apartamento para otro miembro de la familia que tendrá un dormitorio, sala de estar y baño principal con vestidor. Esta habitación nunca fue terminada pero tiene techo y paredes pero no puertas y ventanas
More than three hundred years of history, but with all the needs of the 21st century. The paperwork at the Hacienda dates back to 1711, while a cornerstone shows the building where it began in 1736. The main room of the farm is large and spacious, with wooden beams, thick and heavy colonial doors, with a large concave porch running along. The owner has left what he calls “WINDOW OF TIME” through the beautiful large house that you can enjoy today. These windows begin with the inscribed cornerstone, also one of the original stones of the limestone floor, a large circular area that shows the walls of the stonework of the main house.
The original foundations form part of a garden next to the master suite at the back of the house. Some other interesting early colonial features are a 120 meter long underground tunnel that escapes from the house to escape any type of elevation. The original prison with its heavy wooden door. The chapel and the “chiminea” that were added during the time of the production of henchins at the end of the 9th century.
In 2020, the house now consists of five bedrooms and five bathrooms. A large kitchen with lots of work space, a breakfast room, with a banquet table, the original large living room. An entrance hall from the parking area and chapel. A very large dining room with beamed ceilings and large arched windows, the table housed twenty chairs. A rest area with a light axis with a garden. A long corridor runs to the back of the house. Along which there is a collection of tools and machine parts on the edge of the window. These windows and doors have a covered walkway that provides lots of natural light. There is an open media room along this corridor. Each of the four-bedroom suites has walk-in closets and large bathrooms, the first room has a cenote as a bathtub. There is an exit door to a private terrace. Two of the other rooms are the same size with walk-in closets and bathrooms with showers only. The master bedroom is almost double with an office area and a reading room with French doors. The reading room also has a carpet that covers the entrance to the escape tunnel. The bathroom has a large spa bath. In addition to an access door to a private garden that has several of the original foundation stones.
The fifth bedroom is on the second floor and is also used as a party room with two French food sets that lead to covered balconies. Other French doors open to a large open terrace with a view of the original jail. In addition, a view of the two pools that are outside the large dining room and the original living room. This elevated area where the pools are located has a cistern water cave between the house and the pools.
They declared another apartment for another member of the family that will have a bedroom, living room and master bathroom with dressing room. This room was never finished, but it has a ceiling and walls but no doors and windows.Código: WCP-6091
Más de trescientos años de historia, pero con todas las necesidades del siglo XXI. El papeleo en la Hacienda data de 1711, mientras que una piedra angular muestra el edificio donde comenzó en 1736. La sala principal de la hacienda es grande y espaciosa, con vigas de madera, puertas coloniales gruesas y pesadas, con un gran pórtico cóncavo a lo largo. El propietario ha dejado lo que él llama “VENTANA DE TIEMPO” a través de la hermosa casa grande que puede disfrutar hoy. Estas ventanas comienzan con la piedra angular inscrita, también una de las piedras originales del piso de piedra caliza, una gran área circular que muestra las paredes de la manposteria de la casa principal.
Los cimientos originales forman parte de un jardín junto a la suite principal en la parte trasera de la casa. Algunas otras características coloniales tempranas interesantes son un túnel subterráneo de 120 metros de largo que se escapa de la casa para escapar de cualquier tipo de elevación. La cárcel original con su pesada puerta de madera. La capilla y la “chiminea” que se añadió durante la época de la producción de heniquines a finales del siglo IX.
En 2020, la casa ahora consta de cinco dormitorios y cinco baños. Una gran cocina con mucho espacio de trabajo, una sala de desayuno, con mesa para banquetes, la gran sala de estar original. Un hall de entrada desde el área de estacionamiento y capilla. Un comedor muy grande con techo de vigas y grandes ventanas en arco, la mesa albergaba veinte sillas. Un área de descanso de un eje de luz con jardín. Un largo pasillo corre hacia la parte trasera de la casa. A lo largo del cual hay una colección de herramientas y piezas de máquinas en el borde de la ventana. Estas ventanas y puertas tienen una pasarela cubierta que aporta mucha luz natural. Hay una sala de medios abierta a lo largo de este pasillo. Cada una de las suites de cuatro habitaciones tiene vestidores y baños grandes, la primera habitación tiene un cenote como bañera. Hay una puerta de salida a una terraza privada. Dos de las otras habitaciones son del mismo tamaño con vestidores y baños con duchas solamente. El dormitorio principal es casi doble con un área de oficina y una sala de lectura con puertas francesas. La sala de lectura también tiene una alfombra que cubre la entrada al túnel de escape. El baño tiene una gran bañera de hidromasaje. Además de una puerta de acceso a un jardín privado que tiene varias de las piedras de fundación originales.
El quinto dormitorio está en el segundo piso y también se utiliza como sala de fiestas con dos juegos de comida francesa que conducen a balcones cubiertos. otras puertas francesas se abren a una gran terraza abierta con vista a la cárcel original. Además, una vista de las dos piscinas que están fuera del gran comedor y la sala de estar original. Esta área elevada en la que se encuentran las piscinas tiene una cueva de agua de cisterna entre la casa y las piscinas.
Declararon otro apartamento para otro miembro de la familia que tendrá un dormitorio, sala de estar y baño principal con vestidor. Esta habitación nunca fue terminada pero tiene techo y paredes pero no puertas y ventanas
Location


